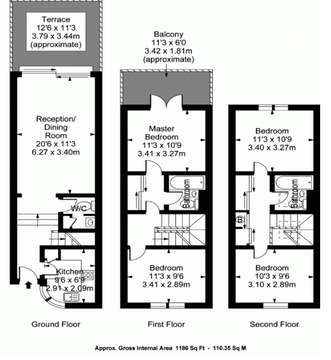

Porchester Square Mews
4 bedrooms
Asking price £1,050,000
London: 0207 727 4000







Key features
Full description
A well proportioned four bedroom house comprising a spacious reception room with dining area and doors to a private south west facing garden. Arranged over three floors with a well equipped kitchen, master bedroom with balcony and en suite bathroom and fitted wardrobes, three further good-sized bedrooms, one further bathroom and guest cloakroom. Porchester Square Mews is conveniently located for the popular shopping districts of Queensway, Westbourne Grove and Notting Hill and the open spaces of Hyde Park. Nearby transport links include Royal Oak (Hammersmith and City), Queensway (Central line) and Paddington Station (Heathrow Express). The A40(M) motorway is also nearby.
THE ACCOMMODATION COMPRISES:
Ground floor
Front Door to:
Entrance Hall
With video entry phone and contemporary wall mounted radiator. There are also inset spotlights and bar mounted halogen lighting.
Cloakroom/Laundry Room:With white tiled floor and white suite comprising: low level WC and wall mounted hand wash basin. There is also plumbing for a washing machine and a cupboard housing the electric meters. Inset spotlights.
Reception Room 20'6 x 11.0 (6.30m x 3.40m)
A bright and spacious reception room with wooden flooring providing ample living space. Under floor heating. Rear aspect French windows to:
Patio Garden 12’0 x 11,20 (3.60m x 3.60m)
A lovely cosy area in which to relax. Paved
From Entrance Hall:
Kitchen 9'8 x 7'7 (3.0m x 2.30m)
A modern fully fitted kitchen with front aspect windows. There are a range of fitted wall and base units in white with black worktops incorporating:- stainless steel sink with chrome mixer tap over, electric hob, electric oven, stainless steel extractor, large stainless steel fridge freezer, washing machine. Tiled.
First floor
Landing
With video entryphone, radiator and halogen lighting. Doors to:
Master Bedroom (Bedroom 1): 11’20 x 10’80 (3.40m x 3.30m)
A spacious rear aspect double bedroom with spotlights. Radiator.
French doors to:
Balcony: 12’10 x 5’11 (3.9m x 1.8m)
With lovely communal garden views.
En Suite Bathroom 6'3 x 5'6 (1.91 x 1.68m)
Fully tiled with suite consisting of panelled bath with chrome mixer tap over, wash hand basin with chrome taps, WC with concealed cistern. There is also a heated towel rail, large mirror fronted cabinet and ceiling lighting
Bedroom 2: 11'2 x 9'5 (3.40m x 2.90m)
A double bedroom with front aspect casement window, double radiator, and spotlights
Stairs to:
Second floor
Landing
Fitted wardrobes and cupboard housing boiler, entryphone, skylight, ceiling lighting. Doors to:
Bedroom 3 11.3' x 9’5 (3.40m x 2.90m)
Another double bedroom with front aspect. Radiator, spotlights and casement windows.
Bedroom 4 11'2 x 10’8 (3.40m x 3.30m)
A double bedroom with rear aspect overlooking the communal gardens. There is also a light/fan unit, radiator and spotlights.
Bathroom :
White suite, white heated towel rail, panelled bath with chrome mixer tap over, shower attachment hand basin, low level WC with concealed cistern, ceiling lighting
TERMS: Information as supplied by the Vendor. However, we strongly advised that your solicitor verify the details prior to contractual commitment.
TENURE: Leasehold – approximately 134 years remaining.
SERVICE CHARGE: Approximately £3,200 per annum
LOCAL AUTHORITY: Westminster